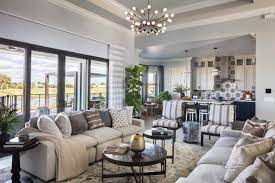Introduction
In the realm of modern interior design, open concept floor plans have gained immense popularity. Breaking down walls to create spacious, interconnected living areas has become a trend. However, as with any design choice, there are both advantages and disadvantages to consider. In this article, we’ll explore the pros and cons of open concept floor plans, helping you make an informed decision for your living space.
Spacious Feel
Open concept floor plans are renowned for their ability to create a sense of spaciousness. The removal of walls allows natural light to flow freely, making even smaller spaces appear more extensive and airy.
Enhanced Social Interaction
One of the key benefits of an open floor plan is improved social interaction. Whether you’re cooking in the kitchen or lounging in the living room, the lack of barriers facilitates seamless communication and connection with family and guests.
Flexible Furniture Arrangement
With fewer walls dictating the layout, furniture arrangement becomes more flexible. Homeowners have the freedom to experiment with different setups, optimizing the use of space according to their needs.
Better Natural Lighting
Open concept spaces are flooded with natural light from various angles. This not only reduces the need for artificial lighting during the day but also creates a warm and inviting atmosphere.
Challenges in Privacy
Despite the appeal of openness, privacy can become a concern. Bedrooms and private spaces are exposed, and noise travels more freely. Finding a balance between communal and private areas is crucial.
Cooking Odors and Noise
In an open kitchen layout, cooking odors and noise can permeate the entire living space. This might be a drawback for those who prefer a more secluded cooking environment.
Increased Property Value
Homes with open concept floor plans often boast increased property value. The contemporary design is attractive to many buyers, making it a wise investment for resale.
Heating and Cooling Challenges
Maintaining a consistent temperature in a large, open space can be challenging. Heating and cooling systems may need to work harder, potentially leading to higher energy costs.
Easy Monitoring of Children
For families with children, an open layout allows for easy monitoring. Whether in the kitchen, dining, or living area, parents can keep an eye on their children’s activities.
Limitation in Wall Decor
The absence of walls can limit the placement of wall decor and art. Finding creative ways to define spaces and add visual interest becomes crucial.
Conclusion
Deciding on an open concept floor plan is a matter of personal preference and lifestyle. The advantages of spaciousness and social interaction must be weighed against potential challenges like privacy concerns and heating issues. Understanding the pros and cons will guide you in creating a living space that aligns with your preferences and meets your practical needs.
